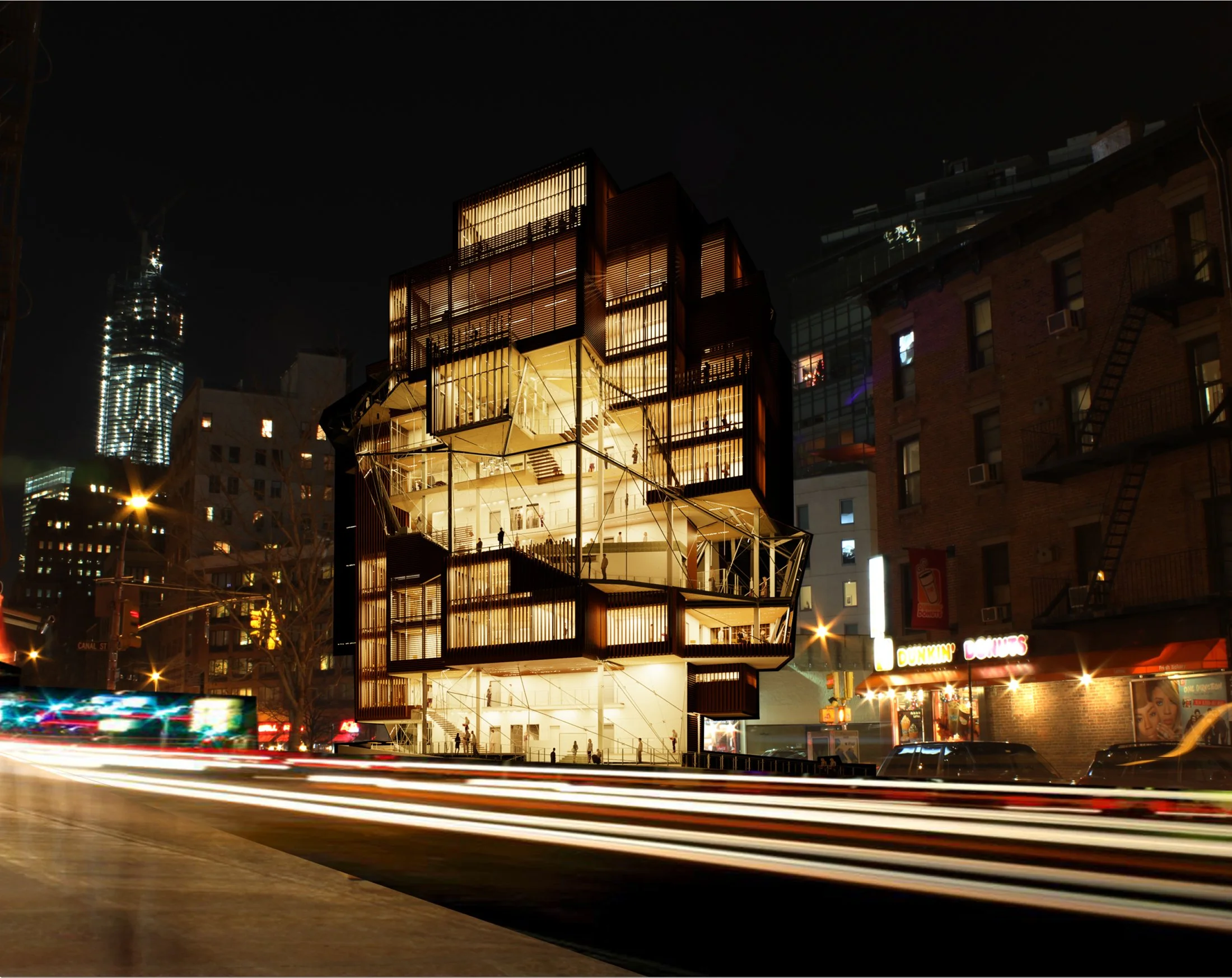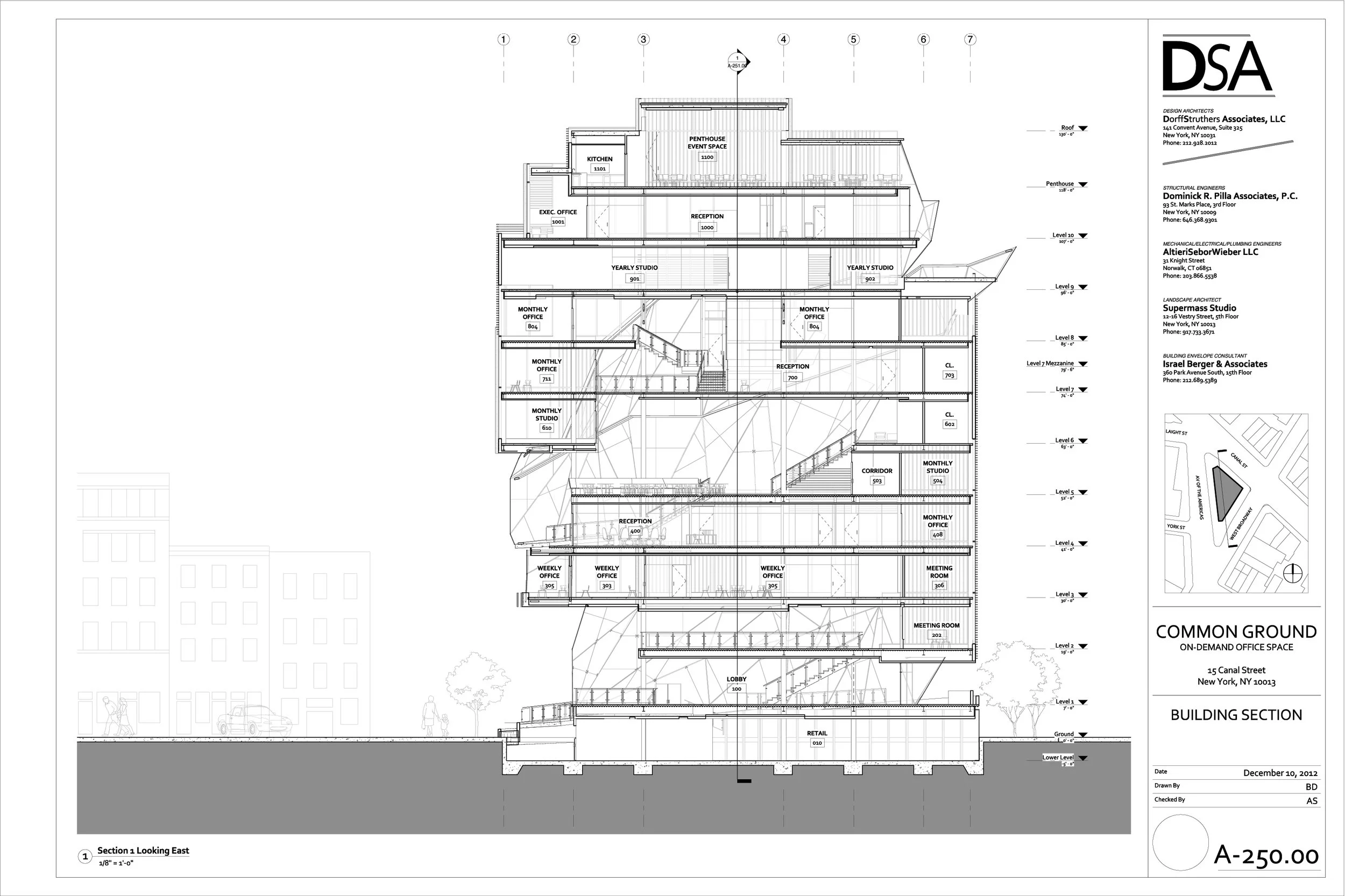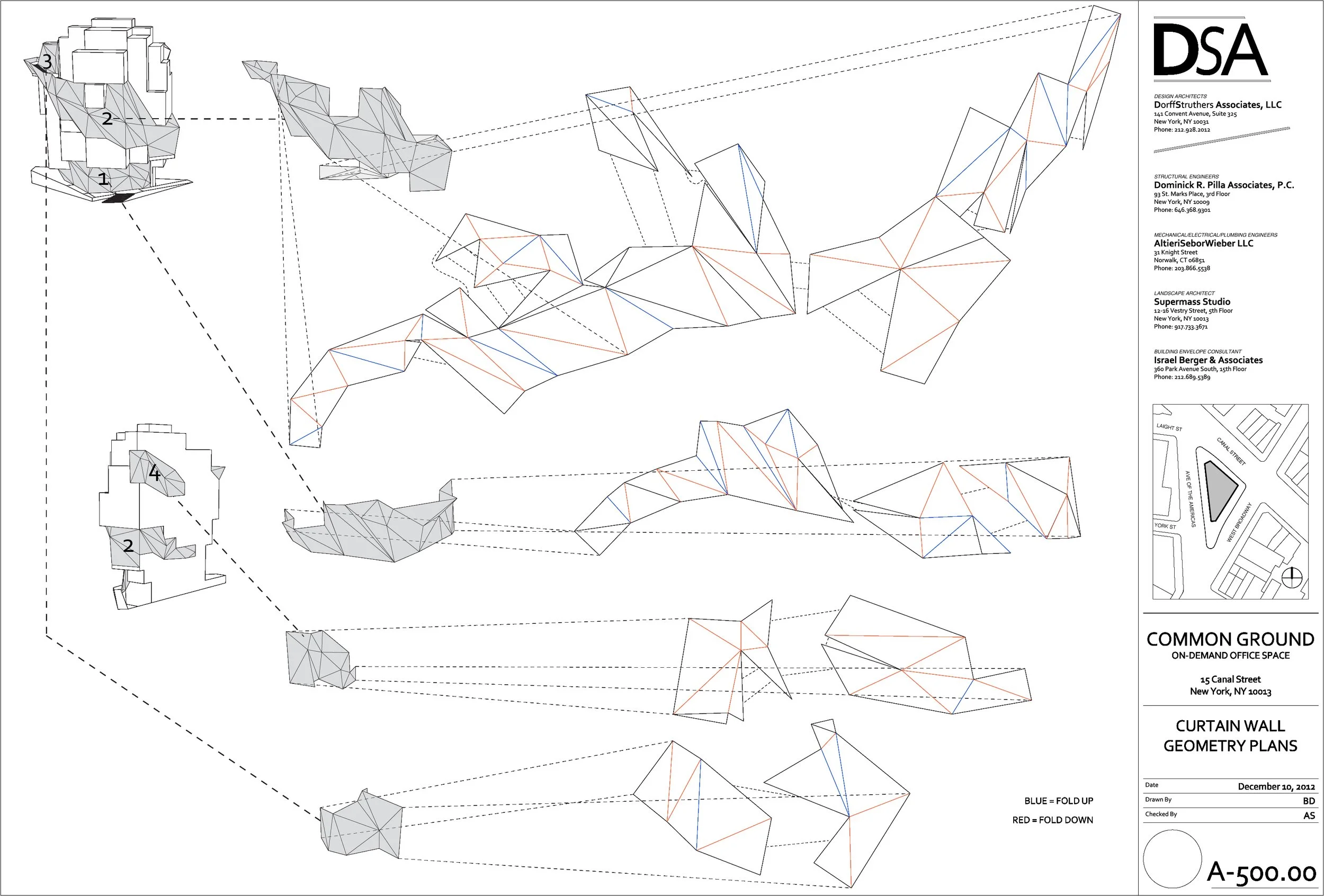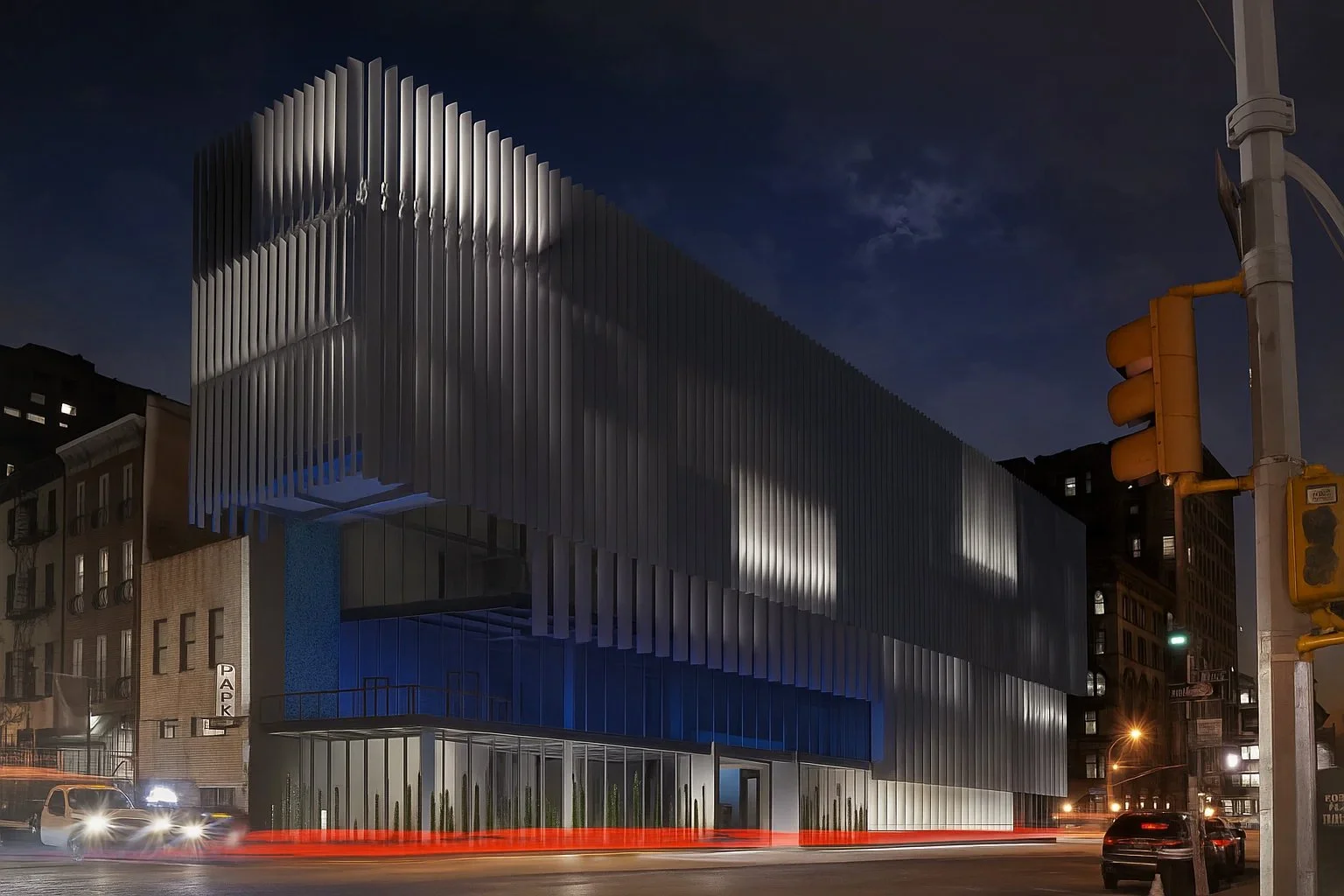On-Demand Workspace
Abstract
On-Demand Workspace examines a mixed office typology that treats tenancy as a temporal variable and the facade as a civic instrument. Situated on Lafayette Street between Great Jones and Bond in New York City, the project consolidates a 20,000-square-foot program for design trades into a layered “storefront” path that brings the sidewalk up through the building via a sequence of shared amenities—café, gym, terraces—and modular workspaces. The envelope employs a unitized aluminum-and-glass curtain wall with triple glazing over a steel-frame and composite deck system, while interiors prioritize demountable glass partitions, a raised-floor services plenum, and split-system heat pumps. Water systems harvest roof runoff and recycle greywater for non-potable use. The result is a typology that couples programmatic agility with infrastructural legibility: a building that exposes its operational logic and enables continual reconfiguration without sacrificing performance, life-safety, or comfort. By aligning spatial thresholds with leasing and maintenance protocols, On-Demand Workspace reframes the office as an adaptive civic framework rather than a fixed commodity.
Context
The project is sited on the west side of Lafayette Street between Great Jones Street and Bond Street, replacing an auto-repair use with a mid-rise, multi-tenant work building. Its development scenario acknowledges that the city’s knowledge economy depends on small and midsize firms whose space needs change rapidly with project cycles. Rather than treating churn as inefficiency, the proposal reorganizes the building to absorb change. The “storefront” is not an isolated ground-floor retail pane but a continuous, interior–exterior condition: a circulation and gathering path that “extends the sidewalk” upward, interleaving public amenities with work suites so that tenants and visitors continually meet at programmed thresholds. This approach inverts the sealed-tower convention by staging contact across levels, making exchange a spatial property of the building rather than a by-product of leasing. 
The program brief consolidates approximately 20,000 square feet of medium- to long-term office and workspace targeted to architecture, interior, and graphic design tenants. Its organizational idea is both social and operational: draw the public along a legible path to amenities while giving tenants shared access to meeting rooms, café seating, and landscaped terraces. Services and life-safety are rationalized to support this publicness without compromising code: two elevators, clear egress, sprinklers throughout, and compartmented mechanical zones. The raised-floor system becomes the backbone for reconfiguration, allowing power and air to follow partitions as leases expand or contract. 
Material and systems choices reinforce the strategy. A steel-framed deck with poured concrete slabs supports a unitized aluminum curtain wall; triple-glazed insulated units minimize thermal loads on a facade with high glass ratio. The roof is a landscaped assembly with pavers over membrane, and water is managed as a resource: rainwater collection for irrigation and non-potable fixtures; greywater recycling integrated into plumbing design. HVAC is a distributed split heat-pump array with floor-plenum air delivery; acoustic performance is supported by sealed glass frames and selective GWB partitions at sound-sensitive zones. The building takes shape as a “visible system”: an assembly where envelope, energy, structure, and tenancy protocols are legible and therefore maintainable across leasing cycles. 
The delivery context links academic research and professional practice. The On-Demand Workspace drawing set credits consultants familiar with New York City procedures—structural, MEP, lighting, landscape, expediting—while an allied project brief (“The Storefront”) articulates the same core logic and program at 366 Lafayette Street. Together they establish an evidence base: spatial drawings, code notes, curtain wall details, and a preliminary project description that ground the typology in real procurement and operations conditions. The intent is transferable beyond this site: the building acts as a replicable framework for districts where creative work, public interface, and frequent tenant change coexist.
Methods
The inquiry proceeds through four linked methods, each translating an operational requirement into spatial reasoning.
1. Program and circulation synthesis
The design treats the “storefront path” as the generator of both plan and lease logic. Ground and second floors host public-facing functions—lobby, café, meeting rooms, telephone booths—nested beside vertical cores. Above, alternating full floors and mezzanines create shorter lease depths and visual connectivity, with conference and open-office zones broken by pivot doors and telephone pods. The arrangement prioritizes eyes-on-space and shared amenities without forcing single-tenant floors. The path’s material register (planked floors, gaps for integrated lighting) signals progression while remaining neutral to tenant branding. 
2. Assembly and envelope calibration
The structural system is a steel frame with corrugated composite decks, dimensioned to regularize spans and simplify tenant fit-outs. The envelope is a unitized aluminum curtain wall with low-e insulated units, paired with a perforated metal sunscreen and detailed outriggers; back walls use steel columns with precast concrete panels acting as both enclosure and demising condition. Curtain wall sections and plan details are resolved to manage thermal breaks, gasketing, and interface with the sunscreen. This technical clarity shortens construction timelines for future phases and supports maintenance routines. 
3. Services as reconfiguration infrastructure
A raised-floor plenum distributes air and cabling, decoupling workstation layouts from fixed ceiling ducts. Split-system heat pumps on the roof supply decentralized control; electrical home runs rise to floor hubs. Plumbing integrates greywater recycling and rainwater storage for landscape irrigation and non-potable fixtures. Fire protection is full sprinklers. By placing services where partitions move, the system allows rapid unit resizing without rework of primary trunks, lowering the cost and downtime of tenant turnover. 
4. Codes, stewardship, and fabrication detail
The drawing set embeds NYC code notes, egress sequences, and ADA provisions, while detailing partition types, door types, and feature stairs. The methodology includes a procurement-facing preliminary project description that itemizes assemblies by CSI element—foundations; vertical and horizontal enclosures; interior partitions and doors; finishes; plumbing; HVAC; fire; furniture; exterior envelope—each described in operational terms (performance, maintenance, and replacement). Stewardship is designed in: who services the plenum; how often water systems are inspected; which components are accessible without specialized trades.
Findings / Reflection
1. The storefront as governance
Conventional office towers privatize the edge and internalize exchange. Here, the storefront path stages routine contact between tenants and public at calibrated thresholds: café counters abut reception; terraces interleave with circulation; controlled transparency at conference fronts signals activity without compromising privacy. This spatialized governance produces two effects. First, it normalizes cross-firm collaboration by embedding amenities along routes everyone must take. Second, it assigns responsibility: shared zones are legible as shared, which clarifies cleaning, security, and event protocols. The path becomes an administrative diagram that reduces friction between leases.
2. Modularity without disposability
Offices often equate flexibility with disposable interiors. The raised-floor plenum, demountable glass, and standardized door/glazing modules demonstrate a different logic: design for repeated reconfiguration at component rather than fit-out scale. By aligning partition widths with structural bays and mechanical clearances, re-leasing can proceed through simple swaps instead of demolition. The curtain wall’s unitized logic extends this ethic to the facade; sunscreen outriggers and panelized back walls anticipate repair by element. The finding is operational: durability and adaptability are not opposites if assemblies are specified for maintenance. 
3. Reciprocity between systems and users
The building’s energy and water systems do more than reduce utility demand; they establish reciprocity with users. Greywater and rainwater networks are understandable to occupants when visible in maintenance signage and terrace planting performance. Split heat-pump zones allow suites to control comfort without over-conditioning empty areas, aligning tenant behavior with building efficiency. When comfort and cost follow the same circuits, users tend to adjust settings responsibly. The design frames this reciprocity as a building ethic rather than a marketing add-on. 
4. Collective form at the edge
The facade mediates between public legibility and tenant autonomy. Triple glazing and the sunscreen negotiate thermal and glare control while maintaining a readable rhythm along Lafayette Street. The edge organizes collective form: recurring mullions and perforated screen fields provide a consistent civic expression even as interior partitions move behind them. This is not a neutral glass box; it is a disciplined interface that enables change while preserving urban continuity. The facade thus carries a civic contract: it must inform the street about occupancy and care without exposing private work. 
5. Time as design parameter
On-demand tenancy introduces temporal variability that traditional plans seldom accommodate. Here, time is designed into section and services: mezzanines create intermediate unit sizes; conference rooms and telephone booths appear on multiple levels to absorb peak demand; circulation and sightline strategies maintain orientation during phased build-outs. The raised-floor plenum and modular partitions cut changeover time, enabling short lease intervals. The finding is strategic: by designing for time, the building stabilizes value through churn rather than against it. 
6. Learning from procurement
The preliminary project description reads like a manual for future custodians: each element is named with function, performance, and maintenance implications. This transparency converts drawings into operational knowledge—useful to owners, facility managers, and tenants. It also shortens RFP cycles: bidders see how envelope, interiors, and services interlock, which reduces contingency pricing. The procurement documents, therefore, are not afterthoughts; they are part of the architectural proposition of adaptability. 
7. Risk, safety, and the public
Opening higher floors to amenity-linked circulation raises questions of crowding, access control, and emergency egress. The solution integrates dual elevators, clear stair compartments, and sprinkler coverage with compartmented mechanical zones; amenity sequences are calibrated to avoid dead ends and maintain discharge clarity. The storefront path is compatible with life-safety because it is drawn into the same regulatory diagram as the core. Publicness is not improvised; it is codified. 
8. Transferability and limits
The model travels where small creative firms cluster and where policy or market tolerates shared amenities. Its dependence on a visible edge and mixed public–private programming suggests urban districts with active pedestrian fronts. Limits include retrofits with insufficient floor-to-floor heights for raised plenums or envelopes that cannot be re-paneled. Even then, the underlying method—services aligned with change, thresholds as social instruments, procurement as design—remains applicable.
9. A typology of work-as-interface
On-Demand Workspace consolidates a typological shift: the office as interface. The building’s core value is not maximal rentable area but maximal adaptability and social conductivity. Its architectural language is systemic rather than iconic, which is consistent with the third-person ethos of the research: map systems, articulate protocols, and expose relations. Treating tenancy, maintenance, and governance as design materials yields an architecture that is legible to those who operate it. That legibility is the precondition for ethical flexibility: change with accountability.
Credits
Architecture Field Lab Research Program: Francesca Bucci Vernizzi, Zev Horowitz, Kaitlyn Rodman, Nicholas Cichanowski, David Butterini, Gregory Nakata, Kristin Andres, Mike Warshaw, Tim Miron, Jennifer Chen, David Franck, Taylor Harper, Kristen Ruller, Juliet Ingber, Gunnar Burke, George Carranza, Kirsten Cowan, Rebecca Dorff, Krystian Masternak, Don Miller, Claire Ross, Anna Struthers, Shelley Yang, Michael Fiorelli, Tahvia Francis, Amy Lungariello
Collaborators: Structural: Dominick Pilla; MEP: Aaron Martin (Altieri, Sebor, Wieber LLC); Lighting: Eleni Savvidou; Landscape: Taewook Cha (Supermass Studio); Expediter/Code: Gary Johnson; Exterior Envelope/Curtain Wall: John Paul Murray (Caseworks); Cost Estimator: David Miller; Specifications: Jeff Feingold. 
Location: 350–368 Lafayette Street, New York, NY
Year: 2011
Contact: info@studiostigsgaard.com





