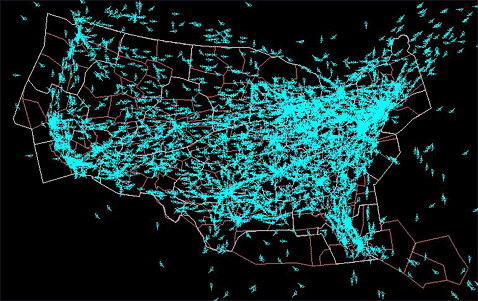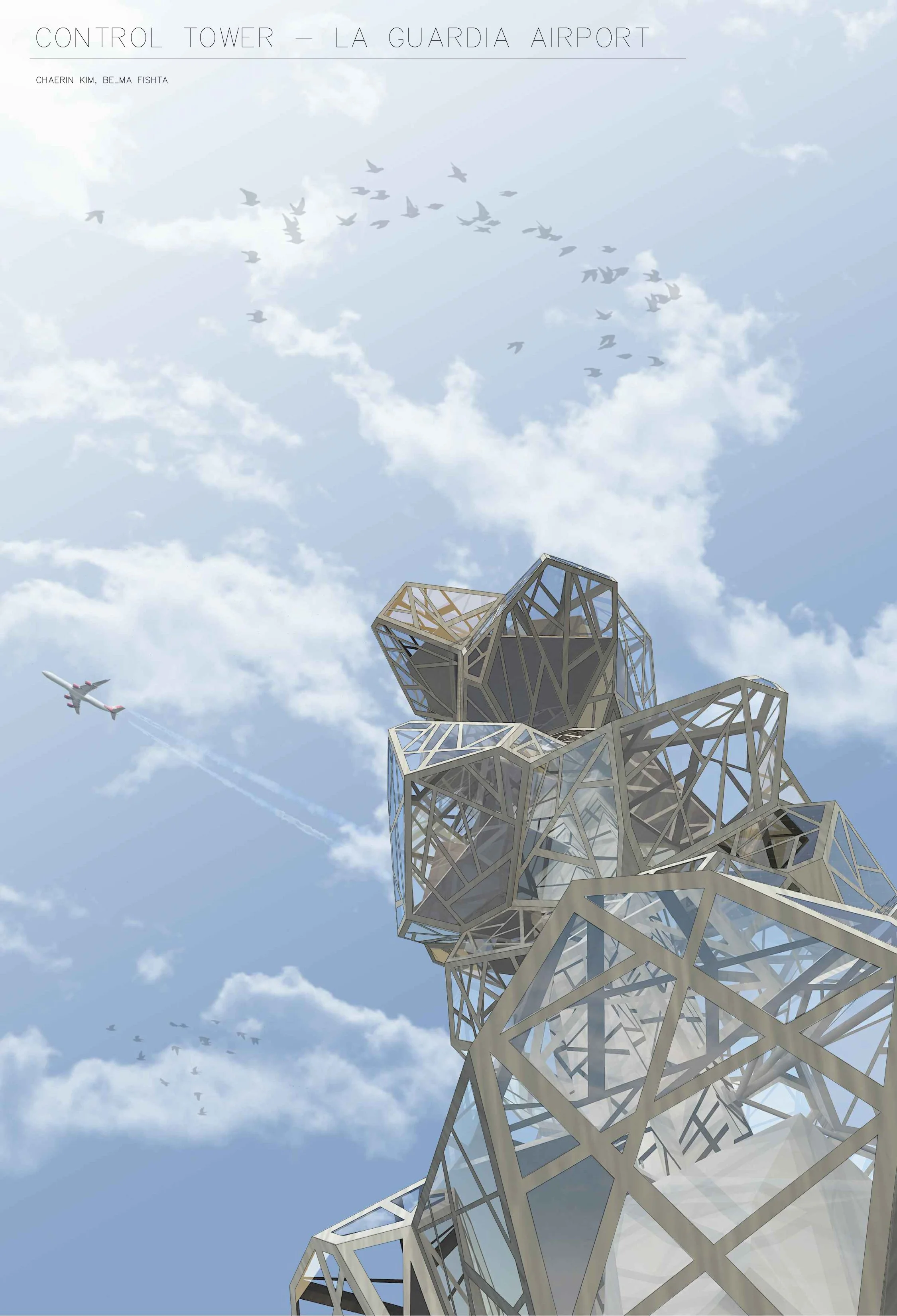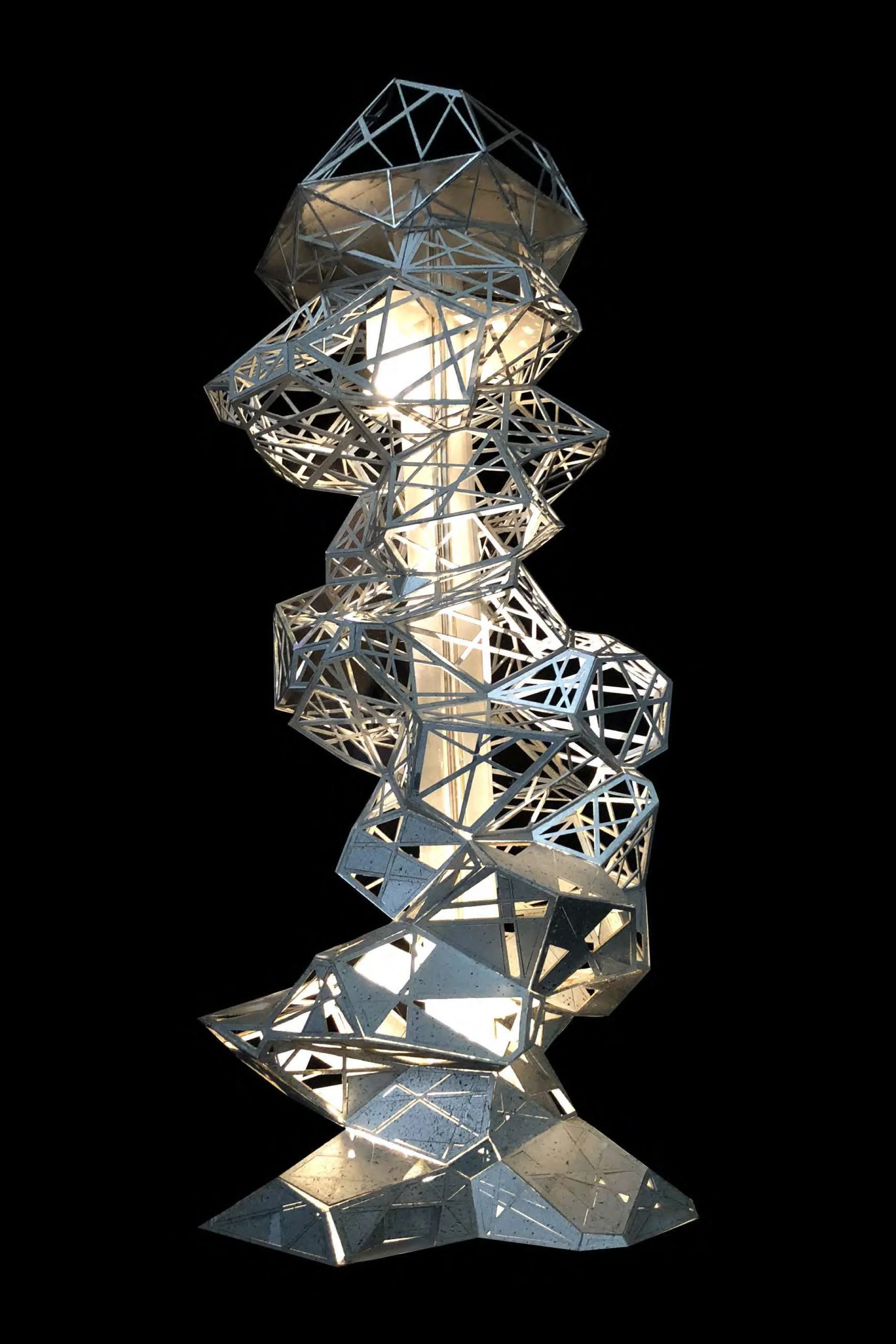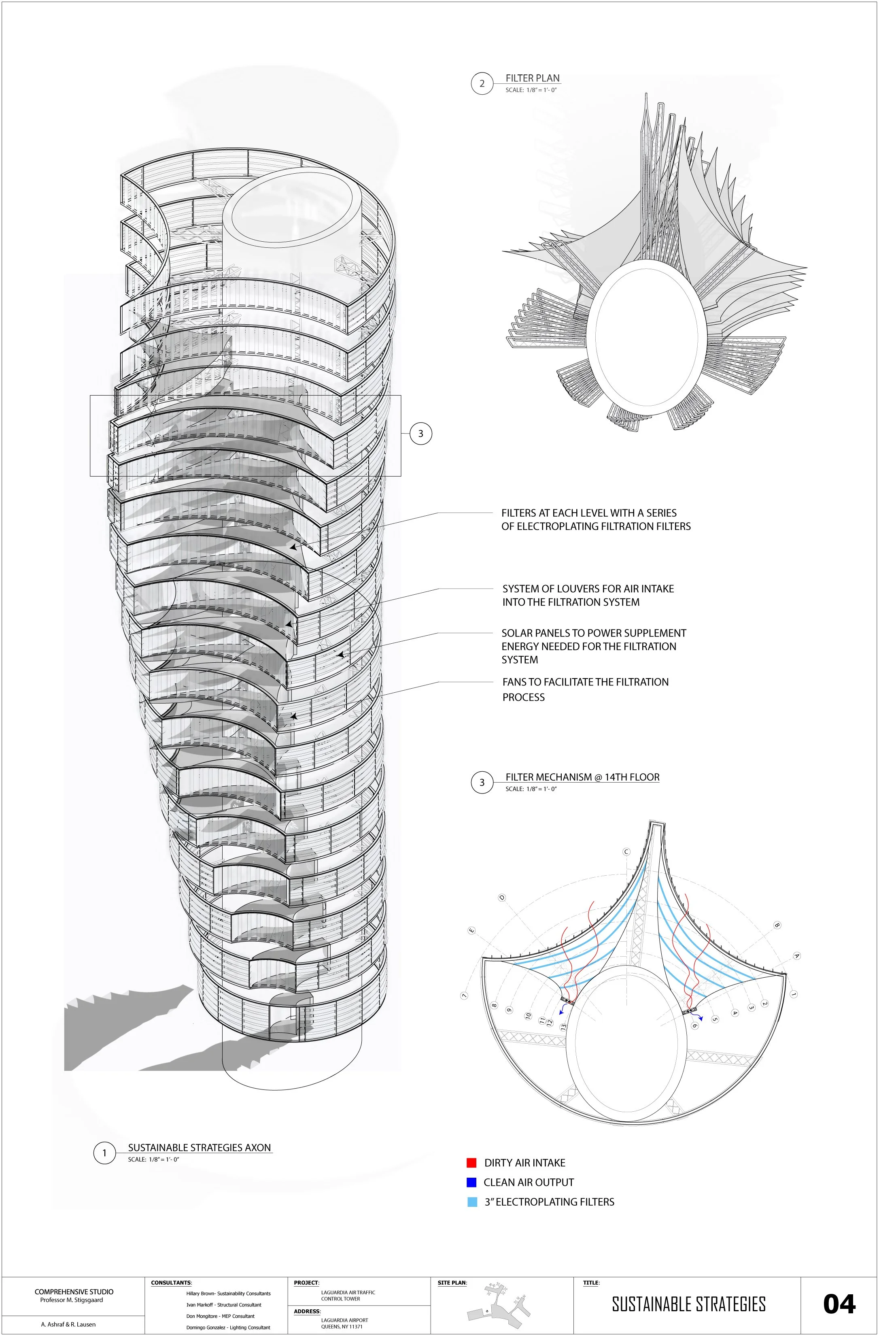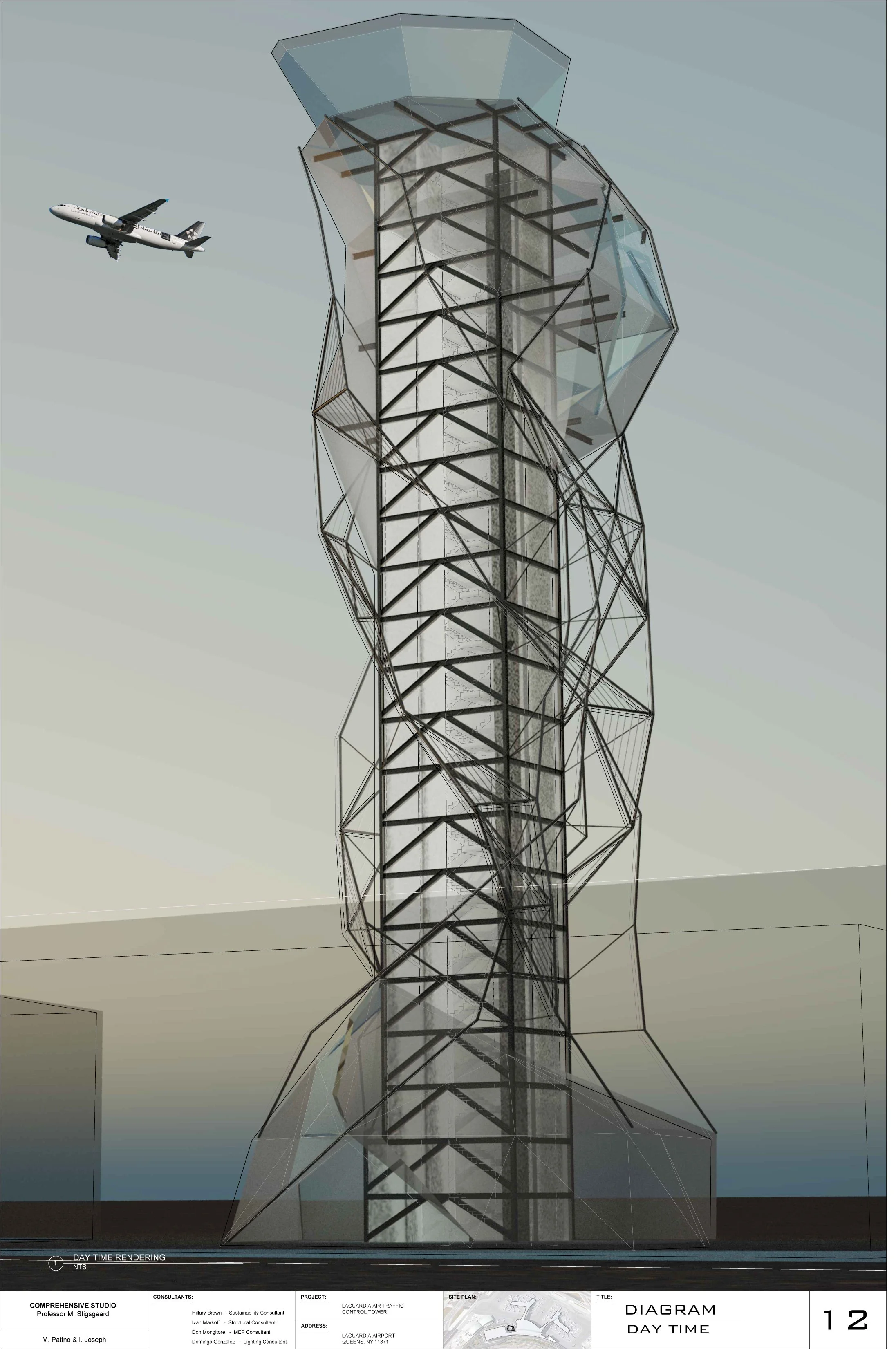Air Traffic Control Tower
Abstract
The project examines the Air Traffic Control Tower as a typology of observation, communication, and systemic coordination. Located at LaGuardia Airport in Queens, New York, the proposal reinterprets the control tower not merely as a technical structure but as a spatial instrument mediating between human perception and vast, data-driven systems of mobility. Through mapping, parametric form generation, and integrated energy systems, the study reveals how architecture can both express and enhance the reciprocal relationship between infrastructure, environment, and perception. By integrating renewable energy technologies, such as wind-belt generators and geothermal systems, the tower operates as a living system that visualizes its own energetic exchanges. It transforms the invisible protocols of aviation safety into a visible architectural language—an embodiment of continuous adaptation and collective agency.
Context
Air traffic control towers are among the most specialized forms of contemporary infrastructure. Positioned at the intersection of visibility and communication, they mediate between physical movement and abstract information. Each tower belongs to a distributed global network of control centers that collectively choreograph the trajectories of more than 2.5 million passengers each day. Yet the typology remains paradoxical: while designed for observation, its operations are largely invisible to the public eye.
The LaGuardia Air Traffic Control Tower project situates itself within this paradox. It examines the tower as both a technological and cultural construct—a vertical instrument of governance embedded within complex atmospheric, spatial, and social systems. The design process began with mapping 250 square kilometers of airspace above LaGuardia, recording directional data and flight density across the course of a single day. These trajectories were translated into a series of spatial “threads” connecting points of similar direction and velocity. The resulting geometry mirrored the fluctuating density and rhythm of flight paths, transforming ephemeral data into form.
The structure is conceived as an architectural response to this dynamic field. The steel core acts as an axis of rotation, supporting a network of radial struts and tension members that extend into space like an atmospheric antenna. Around this skeleton, the building’s skin integrates layers of wind-belt devices—thin, vibrating membranes that convert air movement into electricity. Their function is both performative and expressive: the belts power LED systems embedded within the tower’s structure, producing a shifting pattern of light that registers the building’s energetic state. By night, the tower becomes a living diagram of environmental interaction—its illumination a visible record of atmospheric flow.
Methods
The project’s methodology merges system mapping, typological analysis, and environmental simulation.
1. Systemic Observation.
Using real-time flight data and FAA mapping protocols, the research models the airspace as a temporal system rather than a fixed boundary. Patterns of arrival and departure are visualized through vector-based simulations, establishing a spatial logic for form generation.
2. Parametric Translation.
The recorded data informs a parametric modeling process that translates invisible air movements into tangible geometry. Each data point corresponds to a directional vector; threads of alignment generate a spatial framework that becomes both diagram and structure.
3. Material Ecology.
The structural system employs a combination of steel framing and polycarbonate cladding. Embedded within this envelope are energy-harvesting and filtration systems: wind-belt modules, photovoltaic surfaces, and geothermal loops. The material composition is optimized for lightweight assembly, recyclability, and lifecycle efficiency.
4. Spatial Programming.
Internally, the program is distributed vertically according to operational hierarchy: control cab, radar and communication equipment, mechanical systems, and personnel spaces such as breakrooms and lounges. Circulation follows a spiral sequence aligned with the building’s structural rotation, emphasizing continuity between perception and movement.
5. Ethical and Environmental Integration.
Sustainability is treated not as an add-on but as intrinsic to typological redefinition. The tower’s energy systems, lighting, and filtration mechanisms perform infrastructural functions while articulating an aesthetic of responsibility. Each operational component contributes to a broader narrative of environmental reciprocity.
Findings / Reflection
1. From Observation to Reciprocity.
Traditionally, the air traffic control tower symbolizes command and authority—an isolated point of vision over a controlled field. This project repositions the typology as a reciprocal interface between human, machine, and atmosphere. By making energy flow and air movement visible, it transforms oversight into exchange.
2. Form as Data Translation.
The project demonstrates that architectural form can emerge directly from systemic observation. The tower’s geometry, derived from flight path data, materializes invisible operations into structural logic. The design no longer represents control; it embodies coordination—an architecture informed by the dynamic logic of its environment.
3. Infrastructure as Living System.
The integration of wind-belt generators and geothermal energy systems allows the building to act as both infrastructure and organism. Each mechanical process contributes to environmental feedback loops, reinforcing a model of adaptive autonomy. The illumination generated by wind activity externalizes the system’s inner workings—architecture as visualization of process.
4. Sustainability Beyond Efficiency.
Sustainability in this project transcends resource conservation; it becomes a narrative of coexistence. The tower’s energy systems are not hidden in service zones but celebrated as visible agents. The lighting patterns act as a civic signal—registering real-time environmental interaction, transforming data into a shared visual language.
5. Structural and Ethical Transparency.
The exposed framework and polycarbonate envelope reveal the building’s operational anatomy. This transparency extends beyond aesthetics to an ethical stance: to design as exposure rather than concealment. The tower becomes a didactic instrument—a public reading of the systems that sustain mobility.
6. Air and Ground Synergy.
By aligning architectural structure with atmospheric dynamics, the design underscores the interdependence between air and ground systems. The tower’s geometry, airflow, and lighting synchronize with flight rhythms, illustrating how architecture can participate in larger ecological and infrastructural cycles.
7. Future Typologies of Control.
The study proposes a broader typological shift: control as care. As global networks become increasingly automated, the human presence within them must be reimagined. The Air Traffic Control Tower, once a symbol of oversight, evolves into a mediator of trust and environmental awareness—a prototype for infrastructures that listen as much as they command.
Credits
Architecture Field Lab Research Program: Wei li, Dongdong fan, Maria Patino, Isabella Joseph, Christopher Lin, Max Isakov, Chaerin Kin, Belma Fishta, Anisha Ashraf, Rebecca Lausen, Gilbert Santana , Martin Zanolli, Justin Chau, Daniel Blanc
Collaborators: Spitzer School of Architecture
Location: LaGuardia Airport, Queens, New York
Year: 2018
Contact: info@studiostigsgaard.com
